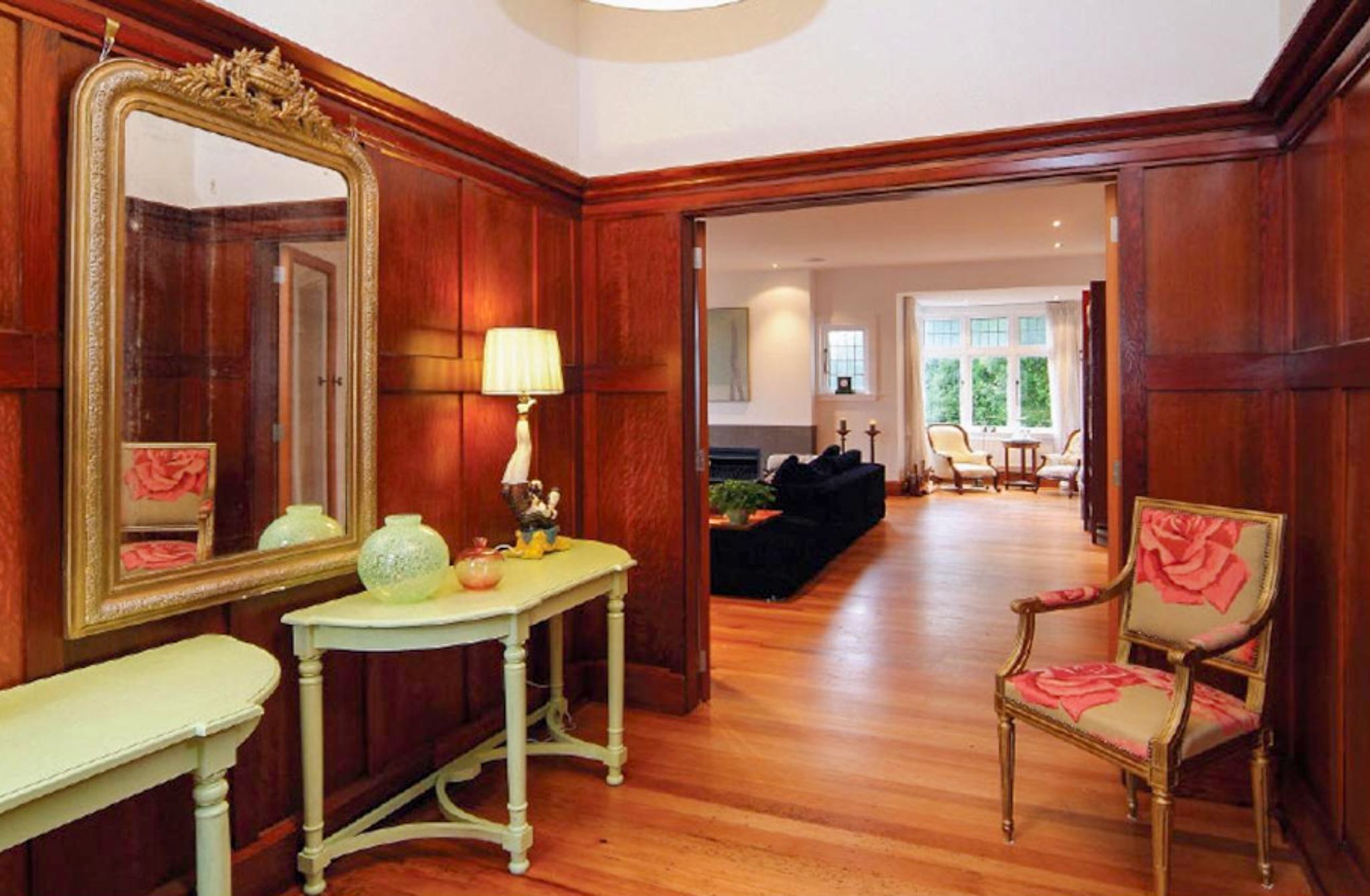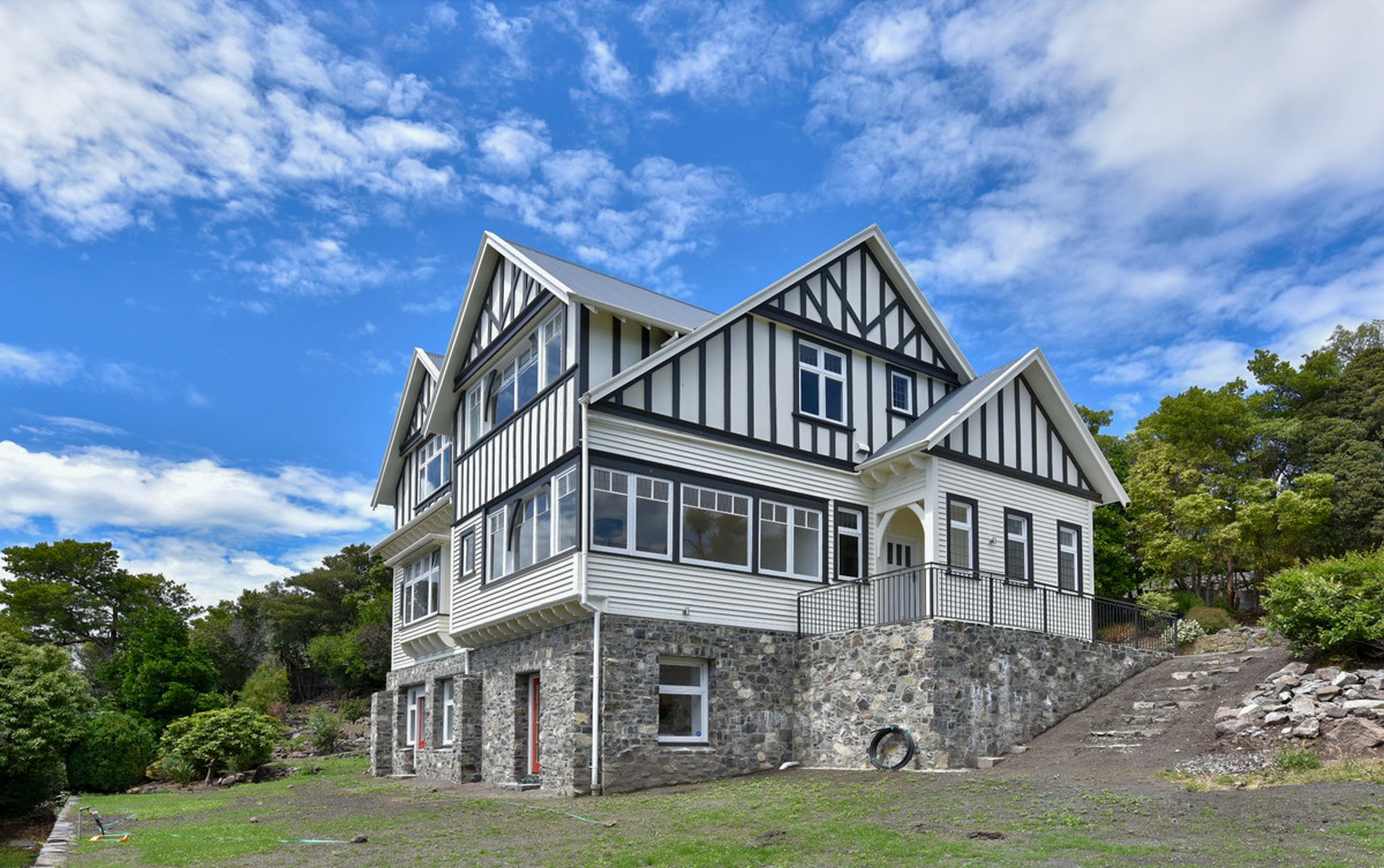
Throughout my time in architecture practice, I have been fortunate to be referred clients by other established architects who knew I would be better placed than them to carry out alterations. This project was referred to me by David Sheppard with an initial brief that clients from Europe simply needed a new kitchen in a large house they had purchased in Hackthorne Road.

The new owners of this character home were intending to immigrate from the Netherlands. The couple were moving to New Zealand with their adult daughter and her son. They purchased the house because it had lots of space they required for their extended family. There was a large garden with a reasonable amount of flat space, despite the hillside location, for their grandson to play. They admired the character of the building with timber floors, doors and windows, large rooms and high ceilings.
When we first met, they were only in NZ for a couple of weeks so we visited the house together to obtain their brief for a new kitchen. It soon became clear that the project was to be a full renovation of the entire three level dwelling, far more than we expected but I was delighted to help regardless of the project’s size.
I obtained their brief and quickly prepared measured plans and a set of proposed floor plans for their approval before they headed back to Europe. The remainder of the project was done via email correspondence. They had a friend living in Christchurch who acted as their eyes and ears during the build stage.

In Rotterdam, they lived in a very modern open plan apartment and wanted to achieve the same sense of space at Hackthorne. They also owned a French Chateau built from stone and the stone basement at Hackthorne was a connection to the type of solid architecture they were used to in Europe. The alteration of Hackthorne would become a blend of contemporary open plan and retention of traditional architecture and materials.
They had many pieces of antique furniture and a large collection of antique cut crystal and crockery they wished to accommodate. Having two fully furnished houses in Europe the move to NZ would require considerable downsizing and only the best items would be brought over. We were asked to design joinery to display some of their more precious items.

Image 4x4
The project had a very tight time frame as they wanted the house to be ready when they moved permanently to NZ. Therefore, we recommended procuring a builder through sole source rather than tender. We found a builder who could immediately commence the demolition work to give us a head start. This allowed some time to document the project and obtain building consent. Having the linings removed early allowed the engineer and me to fully understand the structure and load points that would need to be supported when internal walls were removed. New steel structure elements were designed so they would fit within the space available as none of them were to be exposed to the interior.
The house was very original with minor alterations over the years which were not particularly sensitive as is often the case. The planning was very traditional with lots of separate rooms and wasted circulation space. There was even a separate passageway for staff linking their private living quarters with the kitchen and entry so they could go to work in the kitchen and answer the front door without moving through their employees private living spaces. Given the size of the house and grounds it is not surprising that the original owner was able to afford live in staff.
The basement was already set up as a studio with kitchen and bathroom so was ideal for the owner’s daughter to have her own space. However, the original kitchen and bathroom arrangement had the kitchen almost totally enclosed behind the bathroom with only a small window providing minimal light. The decision was made to swap the arrangement to give the kitchen plenty of light, space for a small dining table and outdoor access.

The owner’s Rotterdam apartment in a converted office building had minimal support columns so was very open plan with generous living space and lots of glazing providing all round light. The clients wanted to achieve a similar light filled space at Hackthorne. To achieve this the formal living room was enlarged by removing the inglenook, servants’ passage and walls to both formal dining room and conservatory. The resulting space is an almost square room of significant proportions.
While the extent of glazing was a lot less than their Rotterdam apartment, the new plan arrangement allowed lots of borrowed light from the adjacent Entrance, Sunroom and Conservatory in addition to the direct light from the existing living room windows.
The kitchen with pantry and kitchen dining were gutted along with the back-to-back brick chimney with a fireplace to formal dining and original coal range to kitchen dining. Removal of the chimney to the ground and first floors really opened up the plan on both levels. The chimney was replaced with a timber framed feature wall which contained a gas fire and display for some of the owner’s antiques. There was an external laundry adjacent to the kitchen which had been a later addition and this was incorporated into the new walk-in-pantry.
The former servant’s quarters became a media room and study. The Cloak Room and Guest Powder Room were upgraded. Off the entrance was a sunroom with lots of glazing and this room was retained in its original form apart from closing off the access from the entrance to allow more wall space. This required very careful removal of original timber panelling for reuse in closing the opening and to make this seamless.

Where the floor was to be tiled the existing TNG flooring was removed. New compressed fibre cement sheet was installed to give a solid base for the tiling. All floors were insulated but where the TNG was removed this could be done more easily from above

New timber four panel bi-fold doors were installed to give access to the enlarged terrace from the new dining room. The top light windows above allow secure ventilation. The doors and windows were double glazed for additional insulation.

The paint shadow of the decorative fireplace surround can be seen on the lath & plaster wall lining. The surround was carefully removed before demolition of the wall lining and stored for reinstatement after new plaster board lining was installed.

Wall and ceiling framing exposed after removal of lath & plaster. The framing remained in place until the new timber and steel structural support was in place.

New black steel structure installed into existing timber framing so that it would be fully concealed when the new plaster board linings were completed.
The four bedrooms were retained with a new walk-in-robe added to the main bedroom. The storeroom with a south facing skylight was converted to a craft room. The bathroom and shower room were combined into one large family bathroom with walk in shower, island bath and double basins to the vanity. The toilet room was retained and upgraded.
Across all levels the lath & plaster wall and ceiling linings were removed to allow for insulation. The reinstatement with new plaster board linings required considerable straightening and packing of the original framing so that they would align with the existing timber windows and doors which were to remain.
Where possible skirting and architraves were salvaged for reuse and new ones profiled to match the existing where necessary. New skirtings and architraves were run for the living areas as these were to be clear finished and salvaged mouldings were only suitable for a paint finish.
The Rimu TNG floors were retained to most of the house, sanded and refinished. Where internal walls had been removed the TNG floor had to be patched and the builder did this by staggering the existing and new boards so that after sanding and finishing the patches were invisible.
Bluestone tiles were used in the kitchen and bathrooms. The tile supply was very limited at the time of the build and so a random bond pattern was chosen which created almost zero wastage. There were only three tiles left at the end.
Considerable preparation work was required on the windows and doors to remove numerous layers of paint applied over many years before repainting.
Coming from Europe the owners were used to central heating with radiators run by a boiler. They were also used to a hot water ring mains which allowed instant hot water at every hot tap. To run both the heating and hot water a diesel boiler was installed to the subfloor space. Today we would use hot water heat pumps but at the time diesel was an economical and efficient boiler system. The hot water ring main works incredibly well, with no waiting for hot water when you want a shower.


While the house was damaged in the Canterbury Earthquakes it had performed very well. This was largely due to the steel structure added during the alterations along with the new plaster board wall and ceiling linings which are far more resilient than lath & plaster. This made the upper floors relatively easy to repair. The top floor had virtually no damage. However, the 500mm thick volcanic stone walls to the ground floor were very badly damaged and the front of the house lost much of its support.
The builder who carried out the alterations was employed by the Project Managers to quickly put temporary support in place to secure the building. Both the original engineer and I were engaged to design and document the repair.
The repair strategy was to remove most of the stone walls and replace them with 240 concrete blocks solid filled and reinforced with substantial foundations. These new walls could then have stone veneer added to replicate the original stone. The engineer wanted to limit the weight of the veneer so the thickness was limited to 150mm requiring a lot of the larger salvaged stones to be cut. Smaller portions of stone wall had a skin of reinforced concrete added to the subfloor face with the original stone walls pinned into the new concrete.
The one remaining brick chimney kept in the alteration project was also badly damaged and had to be demolished. It was replaced to the same profile and with the same-coloured banding as the original. The construction of the new chimney was timber framing with rigid ply, cavity battens, fibre cement packing and 25mm brick slips over waterproof membrane.
Unfortunately, my clients never returned to Hackthorne as the shock of the earthquake had been too much and they moved to a country house north of the Waimakariri River. They sold the house which is now being enjoyed by another family.